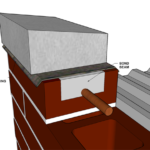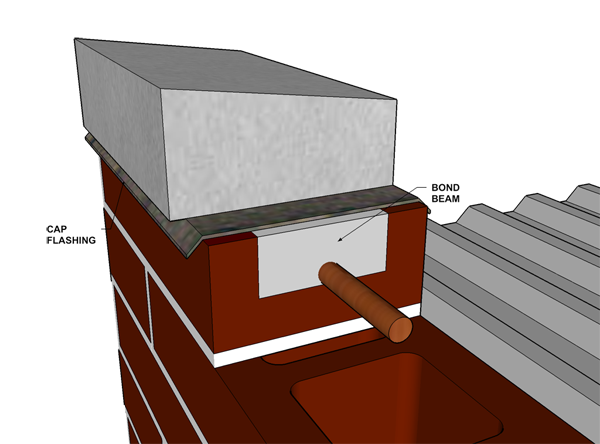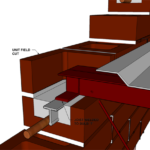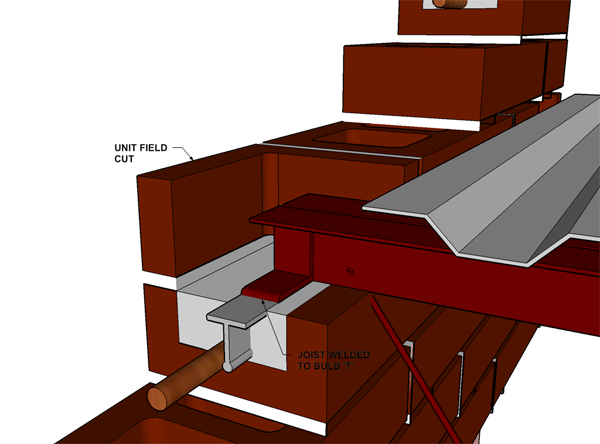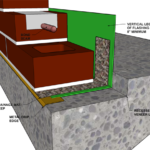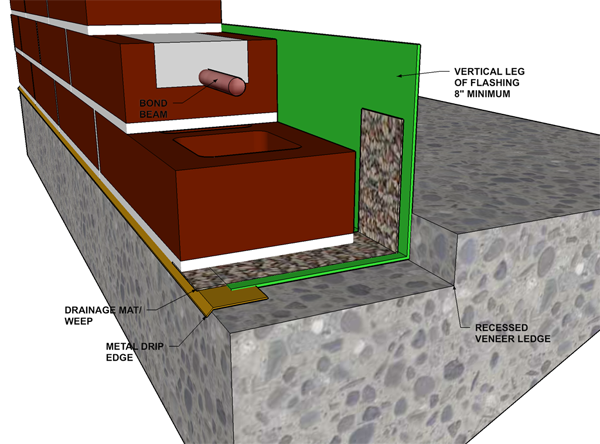Reinforced Brick
This efficient and economical masonry system allows a single layer of brick to perform as both the structure and the exposed surface of the wall.
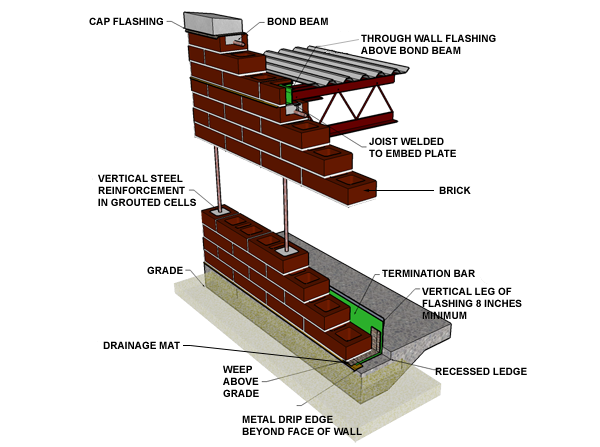
Back
Recommended Building Types
- Exterior and interior walls – to provide a finished architectural surface on both faces
- Warehouses, shopping centers & restaurants, high-rise structures, hotels, schools, fire & police stations, and blast resistant buildings
- Great in drier environments where precipitation is not a major issue.
- Use when the design calls for brick, but budget is tight.
- Choosing the Right Masonry System for your Budget
- Load Bearing Masonry Rises High in Cleveland
- Reinforced Brick Masonry: Introduction
- Single Wythe Bearing Wall
Benefits
- Single wall layer provides the structure, exterior surface finish, and the interior surface finish
- Can be designed as panels, curtain walls, load bearing walls, shear walls, bomb blast walls, fire rated shelter walls and many others
- Do not require back up, shelf angles, or perimeter beams, unlike brick veneer
- Most economical brick wall type
- Durable, long-lasting
- Excellent choice for interior partitions where noise abatement, fire separation and durability are important: offices, schools, hotels
- Clay brick expands during the first 1 to 2 years after manufacture. When reinforced horizontally and vertically, this expansion places the steel in tension. This “post-tensioning” action creates compression, helping to keep head and bed joints closed and making the wall more water resistant
- Structure Magazine: Resiliency of Reinforced Structural Clay Unit Masonry
Special Considerations
- No drainage cavity – can be difficult to make weather-tight. However, the expansion of brick helps the Mortar joint to be water resistant
- Do not use batt insulation behind a single-wythe wall. Water may leak through the wall, and wet batts have little or no insulating value. Use rigid insulation board that can tolerate occasional moisture
- Where high levels of moisture resistance are required, consider creating a drainage cavity, using the structural brick as the primary barrier. Place closed-cell rigid insulation against the inside wall face and tape all the insulation joints. Use through-wall Flashing at the base of the wall and turn the Flashing up onto the inside face of the insulation board. The taped joints along with painted drywall create an air barrier out of the wall. Since the structural brick takes the entire lateral load, the steel stud can be light gauge, low grade steel. This type of wall is price competitive with brick veneer over steel stud framing, especially in high wind and earthquake areas.
Definition and Assumptions
Units: Hollow clay brick units, 8″ x 4″ x 16″
Reinforcement: #6 vertical reinforcement at 32″ on center.
Bond beam at top of wall, and below roof joists
Flashing: Base Flashing and weeps
Mortar: Type N, Portland cement/lime, plain gray
Joints: Concave tooled
Regional Variations
- Structural masonry walls in areas of high seismic risk are required to have additional horizontal bond beams to resist seismic loads. Type “S” Mortar is also required where the wall system is used to resist seismic loads. Check with your structural engineer to determine what is required in your region.
Fire Rating (hours)
Hollow: 2 hours
Hollow, but with cores filled vermiculite, perlite, or shale: 4 hours
Grouted at 32″ on center: 2.5 hours
Solid grouted: 4 hours
Sound Transmission Class (dB)
Grouted at 48″ on center: 48.4
Grouted at 40″ on center: 51.2
Grouted at 32″ on center: 51.6
Grouted at 24″ on center: 52.2
Grouted at 16″ on center: 53.3
Fully grouted: 56.5
Sound Insulation – Clay Masonry Walls
STC=(weight of wall)0.223x21.5
Wall Weight (lb/sq. ft.)
Grouted at 48″ on center: 38 lb/sq. ft
Grouted at 40″ on center: 49 lb/sq. ft
Grouted at 32″ on center: 51 lb/sq. ft
Grouted at 24″ on center: 54 lb/sq. ft
Grouted at 16″ on center: 59 lb/sq. ft
Fully grouted: 77 lb/sq. ft
Energy Rating
R-value: 2.8 (See note)
Calculation:
| Outside Air | =0.17 |
| 8″ Clay Brick, hollow | =1.92 |
| Interior Air | =0.68 |
| Total | =2.77 |
Note: Install rigid insulation and gyp board on inside face of wall for greater R-value. Add 3″ rigid insulation at the inside wall face to increase the R-value to 15.8
Sustainability & LEED
- Energy efficiency, thermal comfort and energy analysis – up to 10 pts
- Innovation and design – 1 pt
- Recycled content – 2 pts
- Regional material (where applicable) 2 pts
- Sustainablility and Brick
Design Tips
- Add a layer of rigid insulation at the interior wall face as a moisture barrier and to provide additional R value. Use Flashing and weeps here required
- Careful attention to moisture management is necessary.
To make walls more weather resistant, consider the following:
- Avoid designing raked joints, which tend to collect water
- Use rigid insulation to provide additional R value and moisture barrier with Flashing and weeps, where required
- Use breathable water repellents (silane- or siloxane-based) to help masonry walls shed water, but don’t expect such products to provide a “waterproof” wall
- Water repellent coatings will help protect the Mortar joints, a common source of moisture in single wythe brick walls
- Include good sills and good wall caps to minimize moisture infiltration
- Remember to design Flashing and weeps at the base of walls, over openings, bond beams, and other features that might tend to collect water within the wall
- Be sure to include regular expansion joints to minimize brick expansion cracks
- New Mortar diverter products, placed in bed joints above Flashing, can help to keep Mortar droppings off Flashing
- Design Guide for Structural Brick Veneer
Construction Tips
- Do not clean walls with sandblasting methods, which tend to open the pore structure at the brick face
- Because brick expands over time, there is usually no need to install joint reinforcement in clay masonry walls
- expansion joints are required only at larger intervals (up to 60 ft.) when joint reinforcement is installed
- Brick expansion joints have to be free and clear of all material (including Mortar, reinforcement, filler board, and debris) through the wall thickness to provide a space into which the brick may expand
- Use full face-shell bedding and Mortar with water retention according to the brick initial rate of absorption (IRA). Use high water retention Mortar for bricks with high IRA and low water retention Mortar with low IRA.
