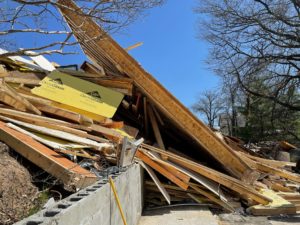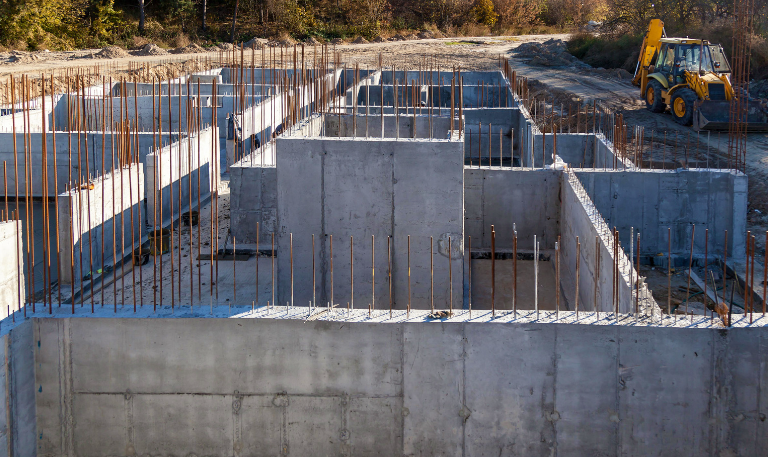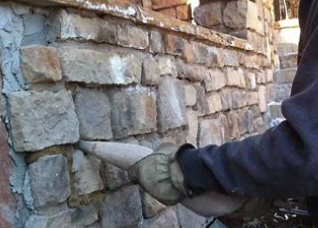Cost-Effective Masonry
If you want to build cheap you use wood, if you want to build to last you should use masonry. Right? Not necessarily true anymore.
4- Story Multifamily Residential Structure in Washington, DC *
| Building Type | Total Cost ($) | Insurance Cost ($) | Construction Cost ($) | Cost $/SF | Relative Cost |
| Masonry and Precast Floors |
23,472,621 | 89,632 | 23,382,989 | 242.06 | 98 |
| Conventional Wood Framing | 24,106,262 | 156,938 | 23,949,324 | 247.92 | 100 |
| Light Gage Steel Framing | 24,191,911 | 157,496 | 24,034,415 | 248.80 | 100 |
| ICF Walls and Precast Plank | 25,823,848 | 98,611 | 25,725,237 | 266.31 | 107 |
| ICF Walls and ICF Concrete Floor Alternate | 26,491,356 | 101,159 | 26,390,197 | 273.19 | 110 |
Wages determined using federal prevailing wage in August 2020
Yeah, But Why?
Energy Code
As the energy codes have gotten stricter, building costs have gone up. Better insulated windows, doors, and walls cost more. But costs have not escalated equally for all types of buildings. On its own, wood is a poorly insulating material. To meet code insulation is added between studs. The effectiveness of insulation is directly correlated to its thickness. All else being equal doubling the thickness of a piece of insulation, double its R-value (insulating capacity).
The costs come in at two points,
- More insulation = more money
- Thicker insulation –> thicker studs = more money
Masonry and concrete are inherently more insulating because they have thermal mass (retain heat better). Thus the amount of additional insulation to meet codes is substantially reduced.

Wood-framed building under construction that toppled due to wind.
Insurance
Construction insurance is dependent on two factors:
- Dollar value of the work- With most of these systems they are +/- 15%; which only accounts for a small fraction of the issue.
- Likelihood of a problem- most of the problem is here
- Fire- wood is a combustible material. An accidental or intentional spark– especially prior to installation of fire suppression — would result in a total loss
- Structural stability- Some materials like wood, are not fully stable until finished (why we brace walls) and subject to forces like wind shear. Again a risk that could result in a total loss of an uncompleted structure.
HVAC + Fire Safety
Masonry creates a better building envelope. That is there is less exchange of air between the air in the building and outside the building. Thus to heat or cool a building takes less energy, allowing for smaller HVAC units. A substantial savings right from purchase.
Additional savings are also realized in reduced life and fire safety requirements because of the strength and resiliency of masonry (e.g., tornado shelters, reduced sprinklering). Simply put concrete is less combustible then wood, meaning less additional materials and work are needed to comply with building code.
Other Benefits
Largely ignored in the table above, but could result in additional cost savings during construction.
Masonry also yields other potential savings depending on the desired aesthetic. Architectural CMU’s and veneers can be left exposed avoiding costs associated with drywall or other interior finishes. This is not an option with wood, which would quickly degrade if exposed to the elements.
In short, masonry might not only save on operational expenses it might be the cheaper option from the jump.
*The building model chosen for the project was a 4 story multi-family residential structure encompassing approximately 25,000 gross square feet of building area per floor. Based on
the proposed target building types. The model is assembled using a mix of one and two bedroom dwelling units. The combination of the two different layout considerations would
more realistically address the variety of construction configurations commonly found in the multi-family dwelling marketplace.
For more information on the study or to see other cities: https://www.buildingstudies.org/

VP of Business DevelopmentAaron Fisher
Latest News

4 Ways To Reinforce Concrete
Concrete is one of the most fundamental materials used in construction. If you’re working on a domestic project or a […]

The Environmental Benefits Of Using Ready-Mix Concrete
The construction industry is changing quickly to meet the growing demand for sustainability and eco-friendly practices. One of the most […]

6 Essential Tips For Grouting Stone Veneer
Grouting stone veneer is an important step in the installation process that can significantly impact the overall look and durability […]

Should You Fill Hollow Concrete Blocks?
Hollow concrete blocks are widely used in construction due to their strength, versatility, and lighter weight compared to solid blocks. […]
