Retaining Wall 101
If you see a hill and think would be good to turn that into some level ground, a retaining wall may be in your future. There are many different types of retaining wall systems, and here we venture to educate you on the different options you have for retaining walls. This list is meant to be a quick primer, and not exhaustive. Want to learn more? Take a course.
| Type | Use | Cost | Pros | Cons |
| Segmented Retaining Walls | T C R | $ | Aesthetics/design flexibility; Durability; Ease of installation; Availability | Labor intensive |
| Natural Stone | R | $ | Aesthetics | Labor intensive. Small walls only |
| Timber Walls | R | $ | Economical | Quickly deteriorates; leaches chemicals |
| Gabion Walls |
T C | $/SS | Limited excavation | Corrosion. Aesthetics. Small rocks may wash out |
| Precast Modular Blocks | T C | $$ | May not require reinforcement, if <13 feet | Limited design flexibility; Site access limits use; Global stability is a concern |
| T-Walls | T
|
$$$ | Limited excavation and backfill requirements | Not that popular anymore |
| Panel Walls | T | $$$ | Wall can be used right after construction | Requires high quality backfill; Customized finishes add expenses |
| Cast in Place | T | $$$$ | Well-established technology | Requires skilled labor; Concrete must be set before loading; Unseen differential settling can damage |
Uses: T- Transportation, C- Commercial, R- Residential
Two quick things to keep in mind when designing your retaining wall:
- Drainage. Water needs to be drained away from the wall to maintain the structural integrity of the wall
- Terracing. When terracing walls, if the upper wall is not set far enough back (roughly twice the height), it should be treated as one large wall from a design perspective.
Segmented Retaining Walls (SRW)
- Repeating dry cast unit
- Variety of color and styles available
- Have been in use for about 30 years and are widely available
- Taller walls require geogrid reinforcement,
- Reinforced backfill can be a wide variety of soil types
- Durable
- Easy-to-install
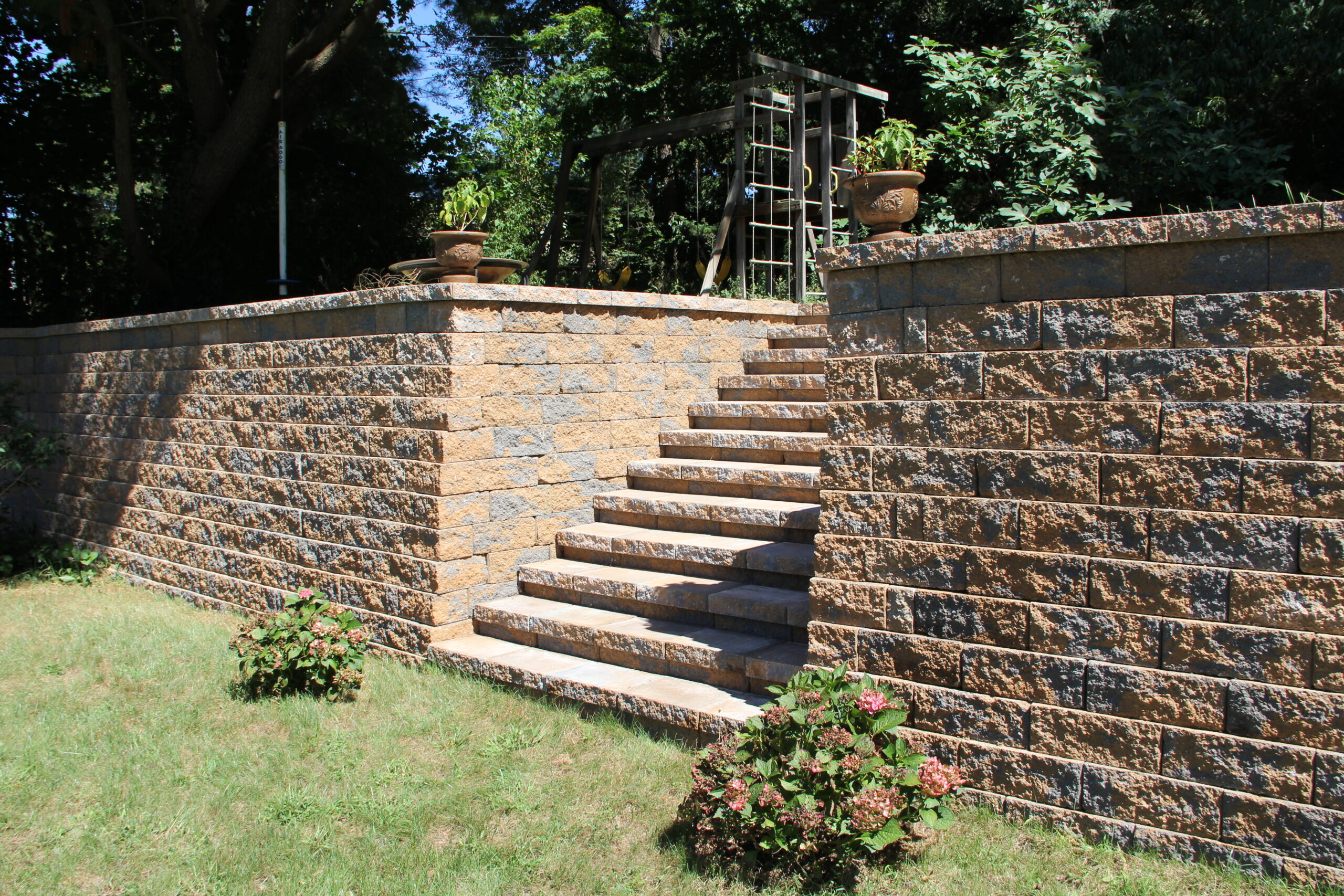
Natural Stone Walls
- Uses natural stone
- All rocks have to be installed to complement each other (or cut to fit)
- Mostly landscaping walls
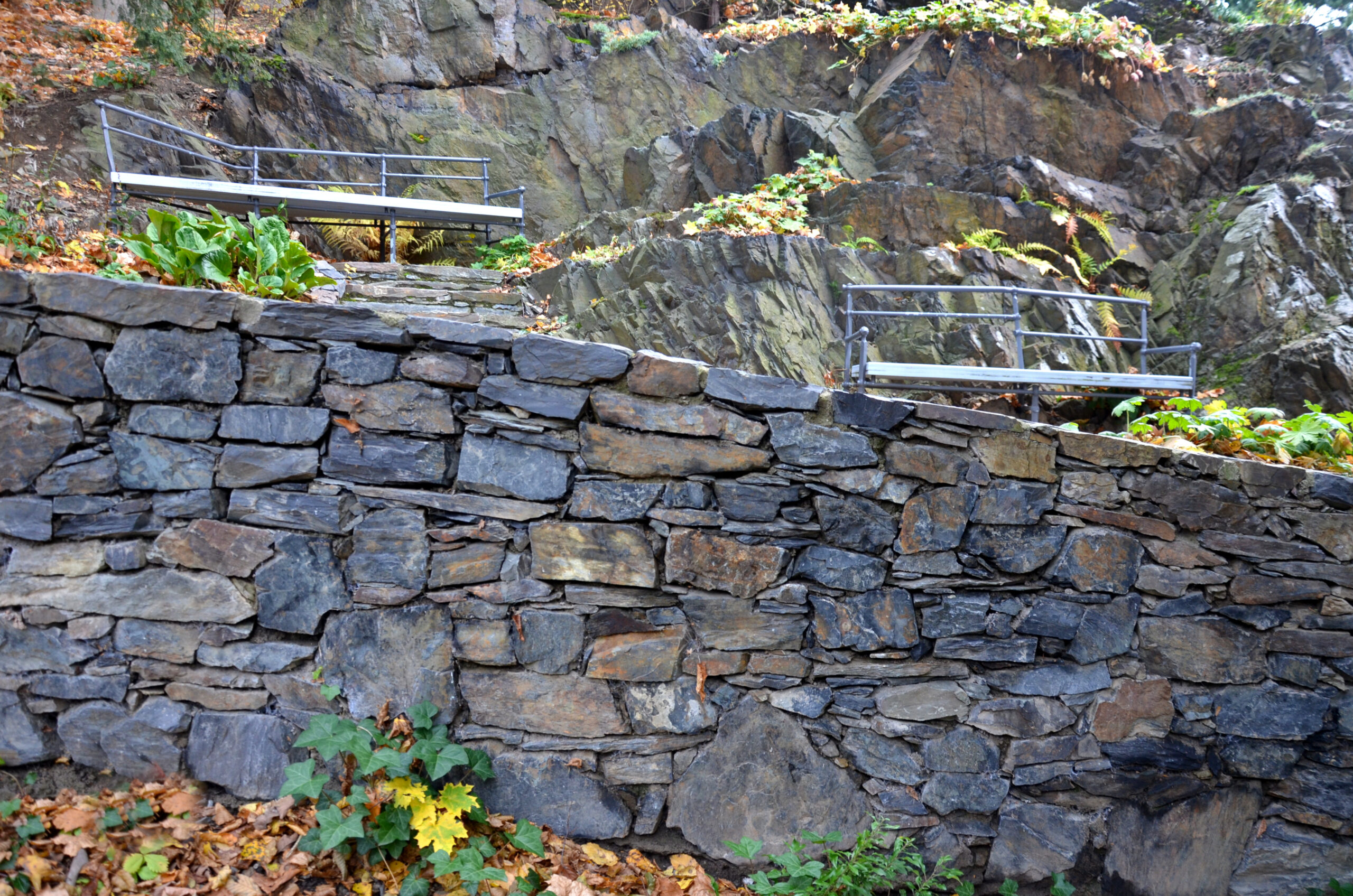
Timber Walls
- Pressured treated wood is used
- On a leveling gravel pad with a drainage pipe
- For stability, deadmen (timbers perpendicular to the face) are added
- Backfill and complete
- Leach chemicals (preservatives used in lumber)
- Wood deteriorates
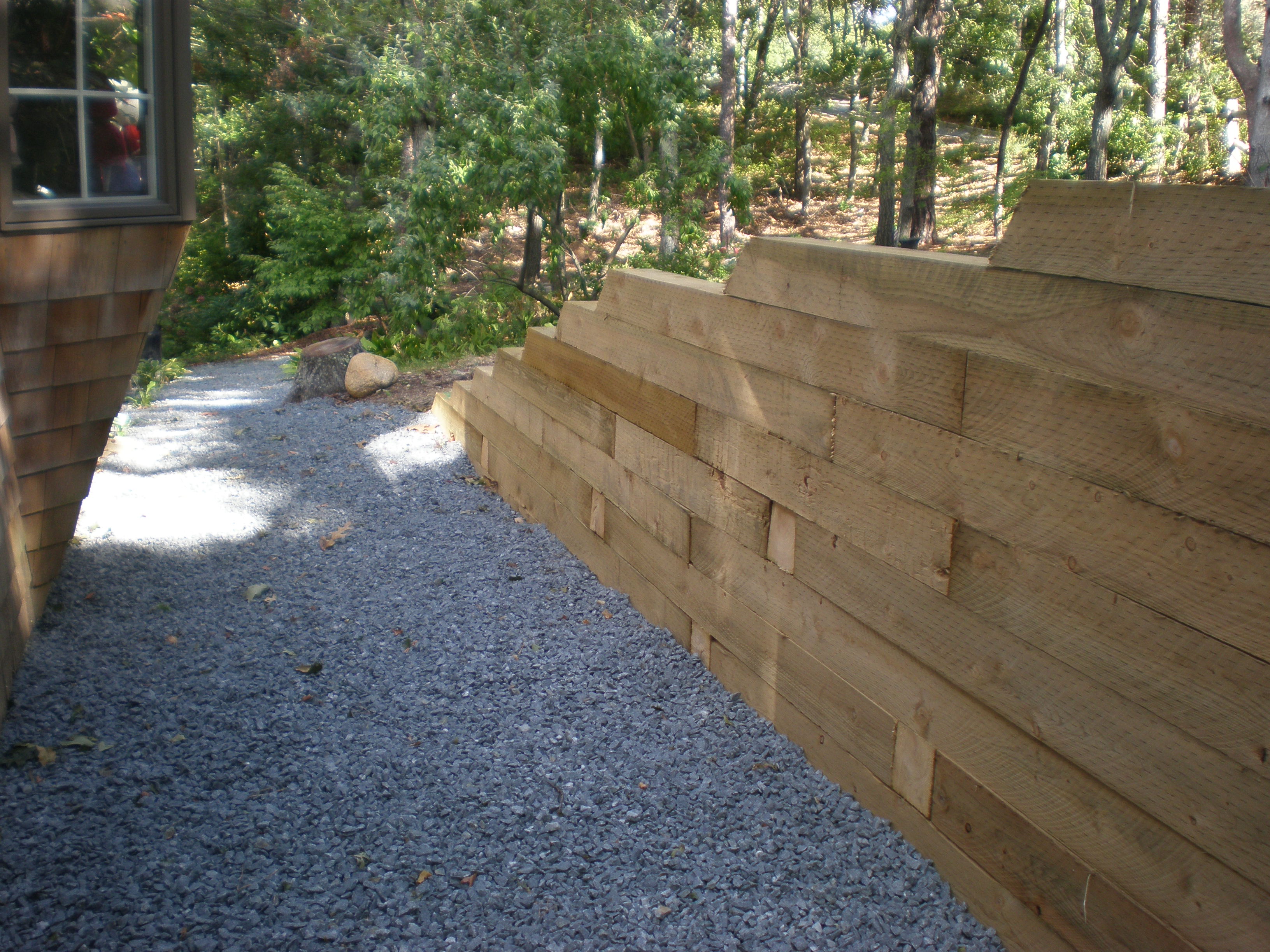
(Source: Meyer Landscapes)
Gabion Walls
- Gabions are gravity structures (weight).
- Baskets are made of galvanized steel wire mesh.
- Filled with rocks
- Can be reinforced for taller walls
- They have problems when small rocks are washed away.
- Used in commercial and transportation projects
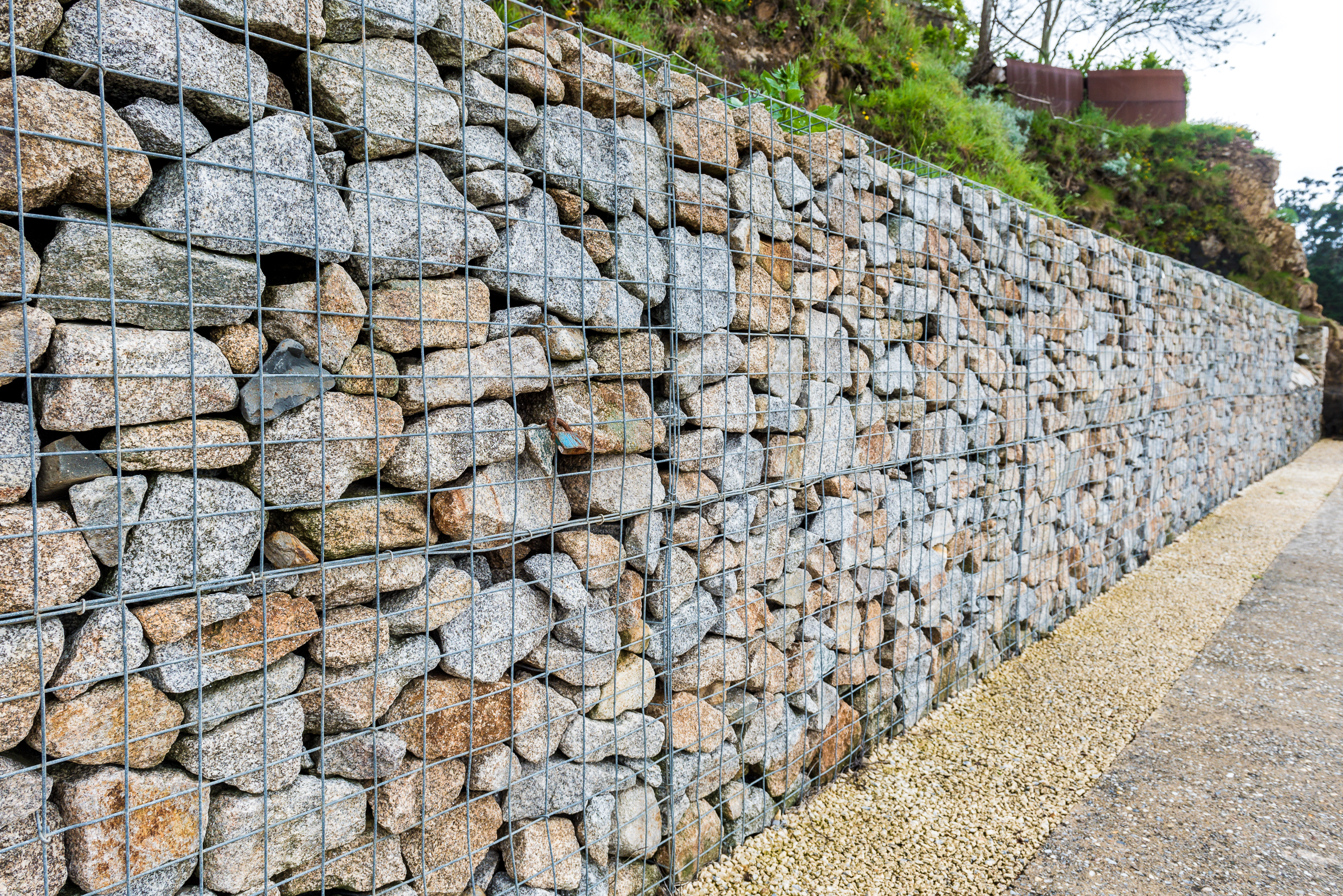
Precast Modular Blocks (PMB or Big Blocks)
- They are precast concrete blocks
- All finishes are available
- Units are machine placed
- Some units allow for walls up to 13 ft without reinforcement
- Used in commercial and transportation projects
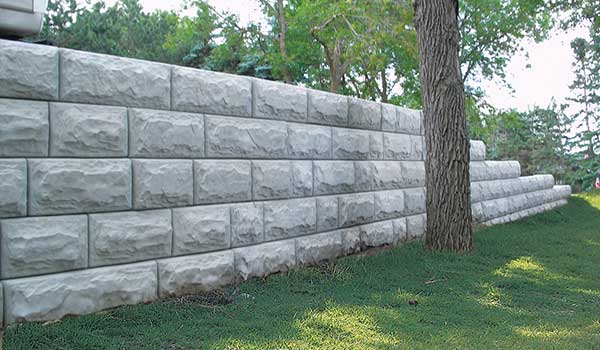
(Source: Plaisted Companies)
T-Walls
- T-walls are prefabricated concrete units with reinforcement
- Installed over a concrete leveling pad
- Backfilled with gravel
- Used to be popular in transportation projects
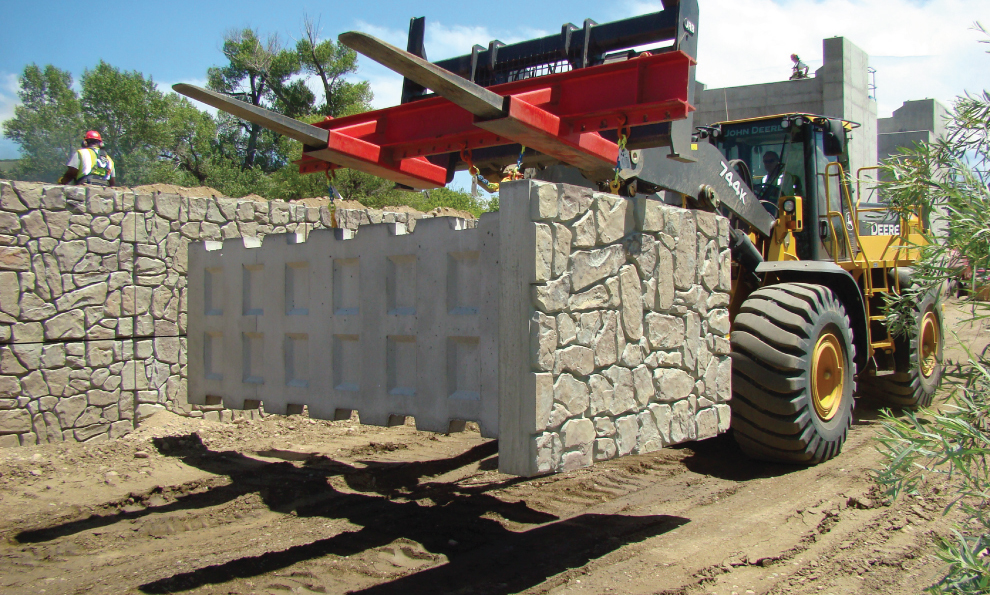
(Source: RECo)
Panel Mechanically Stabilized Earth Walls
- Predominant for transportation
- This system consists of
- Granular backfill (layers) – High quality gravel
- Steel reinforcement – bars or mats w/connectors
- A precast concrete panel – 4000 psi concrete (min.)
- Bearing pads and geotextiles for the joint
- Installation method:
- Concrete leveling pad/Base panels
- Bearing pads/next courses/reinforcement
- Alternating with backfill
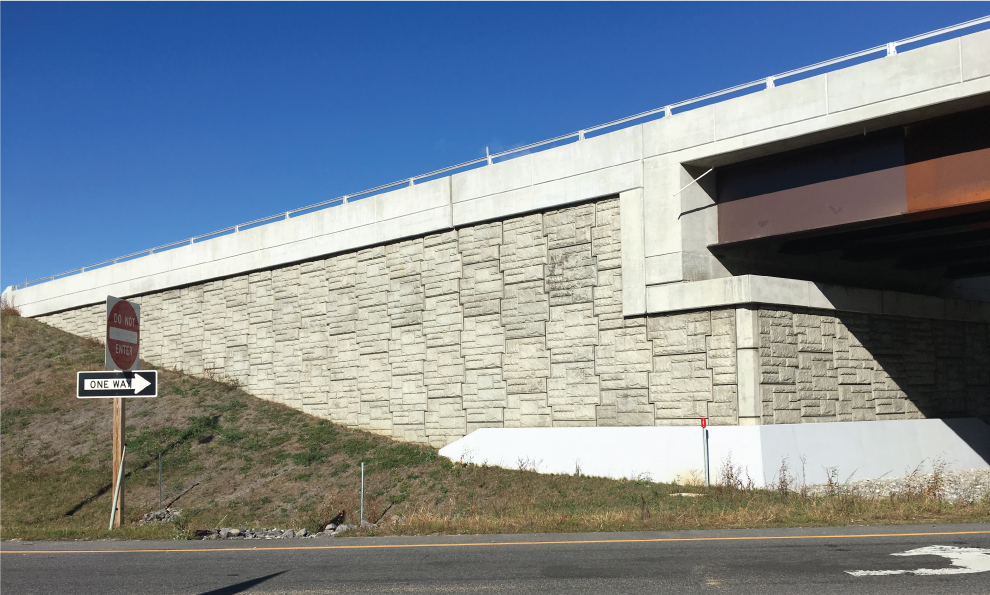
(Source: RECo)
Reinforced Concrete Walls (CIP)
- This type of wall requires: ready-mix concrete, removable forms, steel reinforcement
- Casting concrete in place involves a few distinct steps:
- Placing formwork
- Placing reinforcement (rebars)
- Pouring concrete
- After the concrete is ready :
- Forms are removed
- Backfill is placed

(Source: Schnabel)

VP of Business DevelopmentAaron Fisher
Latest News
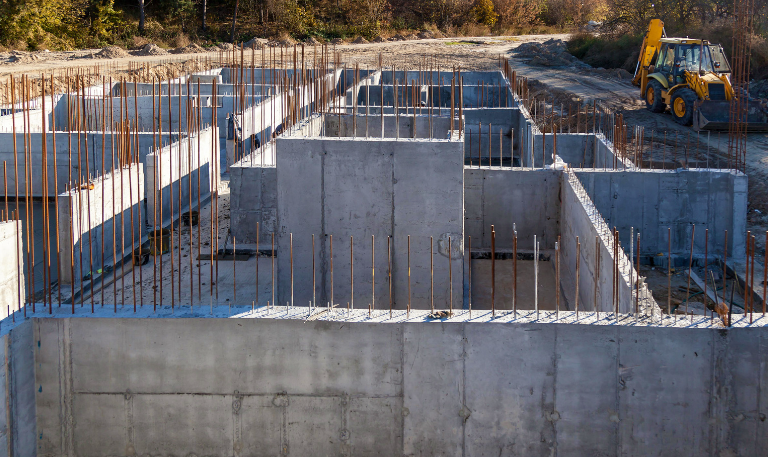
4 Ways To Reinforce Concrete
Concrete is one of the most fundamental materials used in construction. If you’re working on a domestic project or a […]

The Environmental Benefits Of Using Ready-Mix Concrete
The construction industry is changing quickly to meet the growing demand for sustainability and eco-friendly practices. One of the most […]
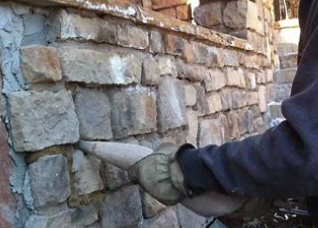
6 Essential Tips For Grouting Stone Veneer
Grouting stone veneer is an important step in the installation process that can significantly impact the overall look and durability […]

Should You Fill Hollow Concrete Blocks?
Hollow concrete blocks are widely used in construction due to their strength, versatility, and lighter weight compared to solid blocks. […]
